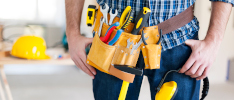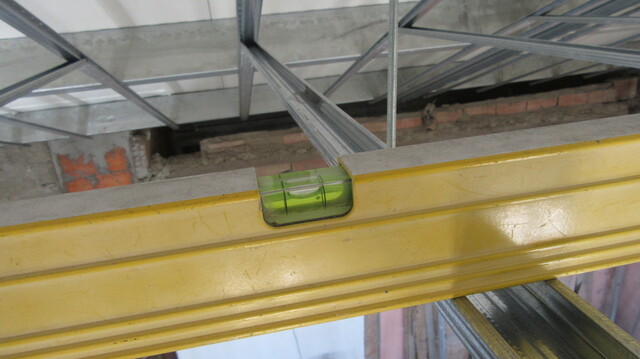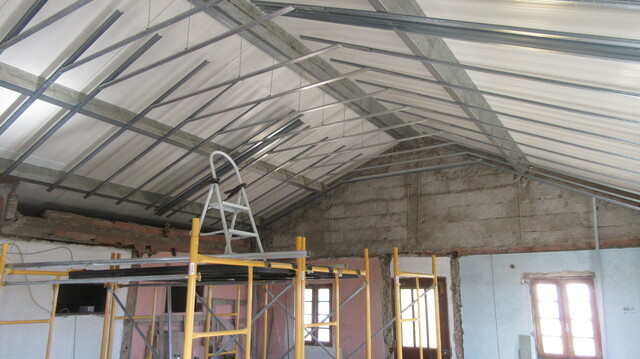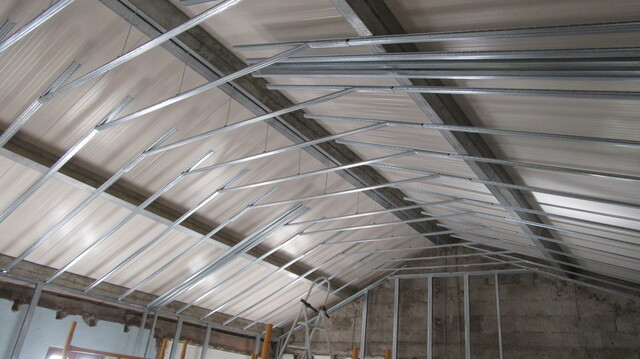After a mistake ordering the materials (I forgot some things off the list), I finally have all the required metalwork to frame out the ceiling.
It is mostly done now except for the parts where the walls will intersect the ceiling but the most worrying section, the horizontal central area, is done and it all matches. I started at one end of the room and completed almost half way. Then I worked from the other end, with plenty of checking along the way the two sides aligned - amazing!
The high part of the ceiling is just over 3.7m (about 12´ 2") from the floor so the scaffolding is absolutely essential, unfortunately the centre beams are about another 500mm higher, a little out of my reach.
I needed to drill and tap 6mm screw holes into the beam for the hangers to support the centre of the ceiling.
A little improvisation was needed.
Yes, that is a small stepladder on top, but the platform is about 2m x 1.5m so plenty of moving around room.
I did the risk assessment in my head and decided it was quite adequate. I'm still here to write this episode.
Now it is time to begin installing the header rails for the walls.





