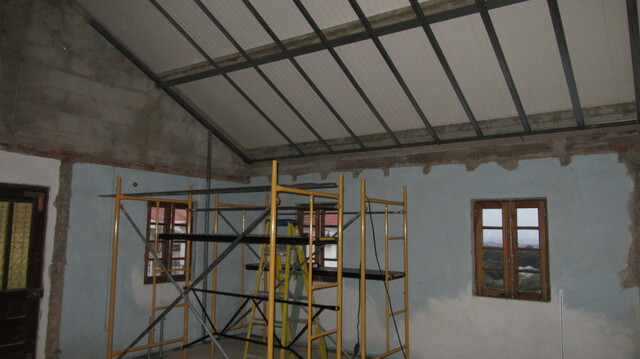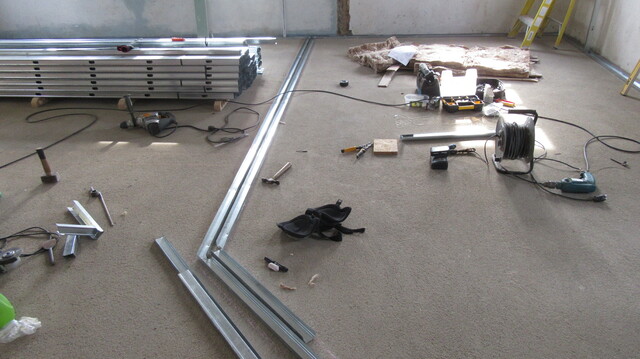After a two week delay, the first batch of materials for the walls in the upstairs area had arrived and it is time to start building.
This section of the project is going to be way more complex than the kitchen and even the tray ceiling in the back room - but why make things easy if they can be difficult.
The plan is to make a vaulted ceiling with a central flat section about 2.4m wide along the length of the space and there will be various dividing walls at 0º, 90º and around 45º in the space to create the rooms we want. Just to add a little more interest to the planning, the two sides of the roof slope at different angles, one at 25º and the other at around 20º which makes the trigonometry slightly more awkward.
This is going to be so much fun.
So far, I have a few floor rails fitted and a whole bunch of ceiling bars fixed to the steel beams. The slow part is cutting the top of each vertical support to the correct angle, on the correct side, to the correct length so that it can fit into the header rail.
As usual, I am adapting the plan (making it up!) as the work progresses, and each stage has a learning curve.
There is a plan, a desired final outcome and the will to do it.
Confidence and some skill plays a big part of the game too.




