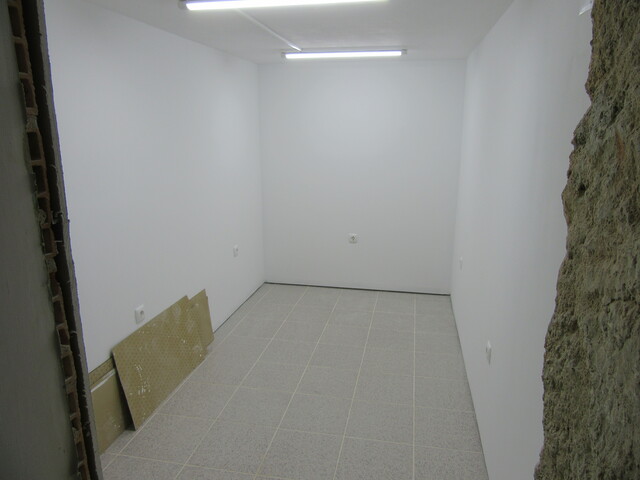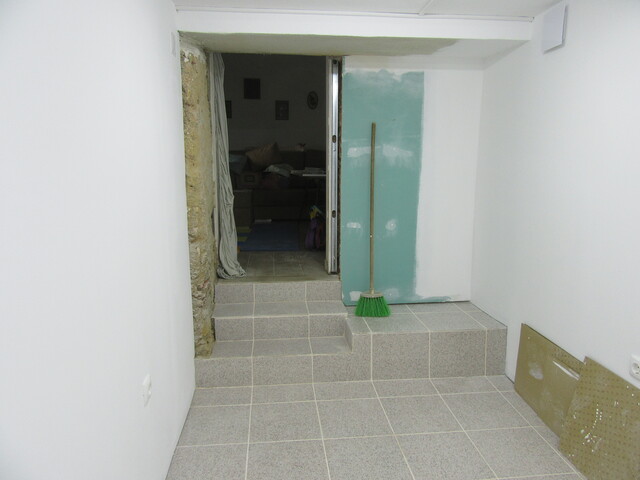After the new year cold had been shaken off I managed to get on with boarding out the walls for Janet's new pantry.
The 'room' is effectively a huge cupboard off the back room, originally the entrance to the dungeon space, part of the plan was to block it off and turn it into a pantry space.
I had previously cut and resized the step, then tiled the floor during the weeks before Christmas and we already had the metal framing and plasterboard so it was a case of just getting on with it.
It was a fairly easy task, with an insulation board installed to the outside wall to prevent condensation and finally a plasterboard skin.
All painted white and the lights fitted it has a nice clinical appearance.

Not completely finished, there is only the roda pé to be fitted and the small matter of a new doorway, but the space is almost ready to be used - no more treks to the freezer in the workshop once the freezer is moved over here.
To make sure the space stays dry and aired there is also an extractor fan and, with the pantry being located on the north side of the building, we are confident that it stays cool, even in the height of Summer.
With no windows, this room cannot be used for habitation so that makes the 1.4m high doorway less of an obstacle - unless you are one of those tall people over 5 feet 😂



