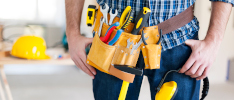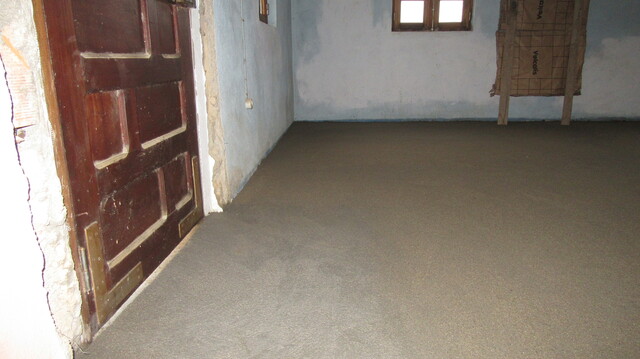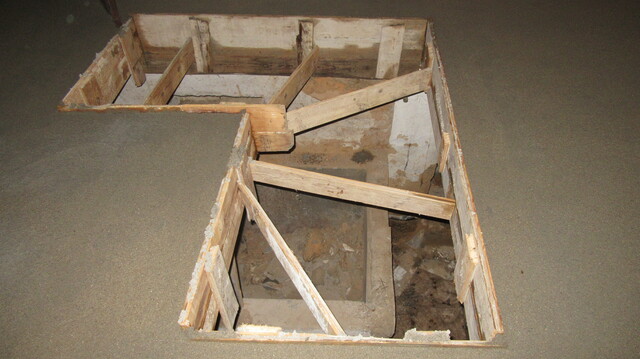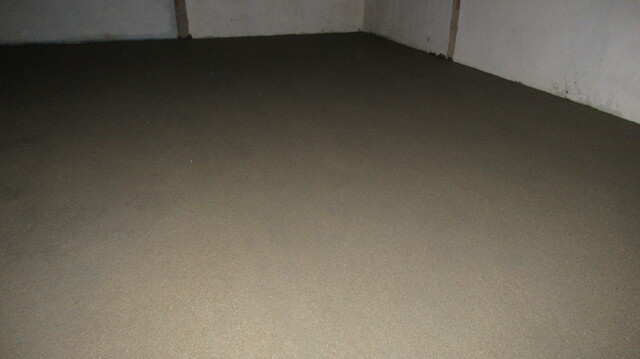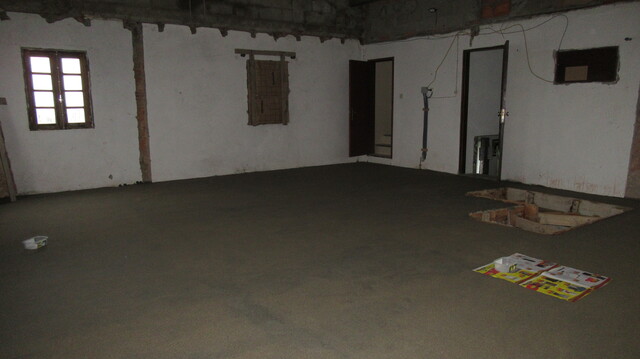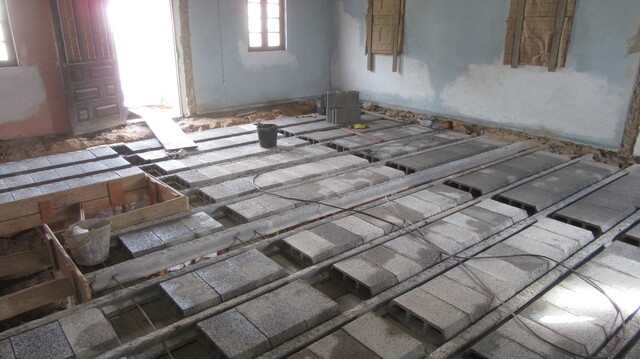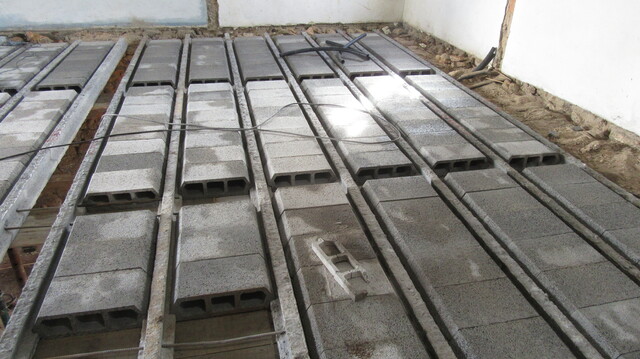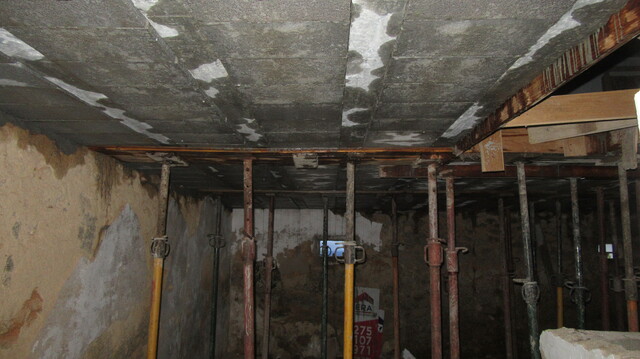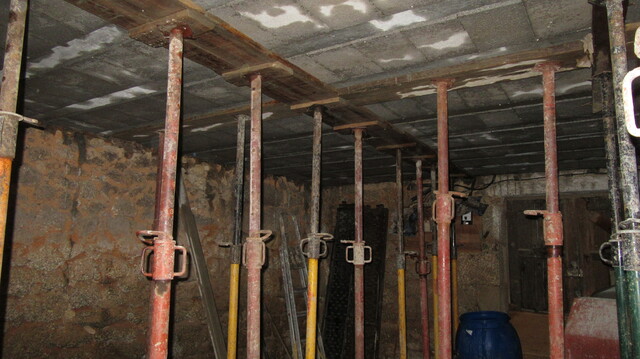Four days of serious hard work (for those doing the work anyway) has brought the new floor to reality. The concrete surface was poured yesterday and it will take at least a few days to cure.
It is so nice to have a flat and level floor in the old building.
The special hole on the floor is to accommodate a stairway to the lower part of the building.
The sharp eyed of you will notice the two plastic ice cream tubs on the floor.
Sadly, these are to collect water drips from the leaks in the new roof. It has been raining pretty constantly for a couple of days and, of course, the leaks only appear once the contractor has left the site.
The floor consists of pre-stressed concrete beams with hollow concrete blocks filling the spaces in between. A few rebar strings tie it all together
Here are some images before the concrete surface is applied.
In the ground floor area we still have an array of acro props supporting the ceiling. The concrete must have been extremely wet because it seems to be raining under there.
The team will return in a week to finish the underside of the floor - or the ceiling depending upon your point of view.
And hopefully it will be still raining outside so they can identify the faults and repair the roof.


