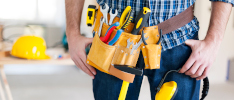Following the shenanigans of the previous evening, Thursday dawned bright, sunny, and early!
We made a good start on the furniture assembly but there was obviously too much to do before 9:30 when the sofa was due to arrive so when it did come, almost on time, it had to be temporarily placed in the office room.
The four cabinet units were completed fairly quickly and soon after lunchtime we could move the settee into its position - there it is behind the coffee table which I made in school (circa. 1978)
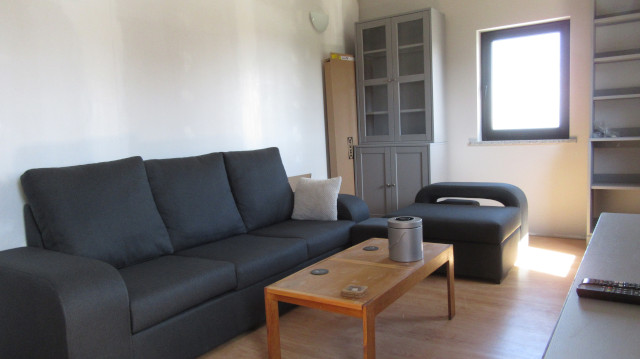
The TV stand (which we got, even though the TV is mounted on the wall, because you never know!) and the other display cabinets complement the grey theme, as will the curtains once they are made.
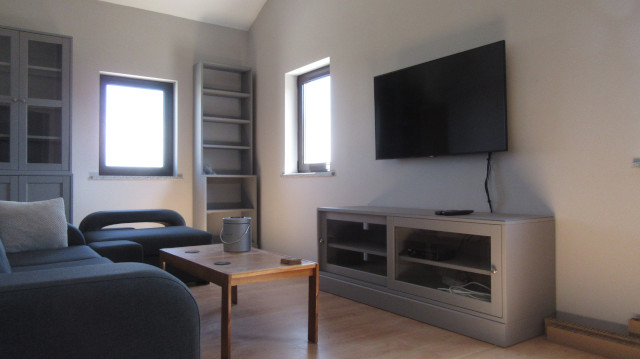
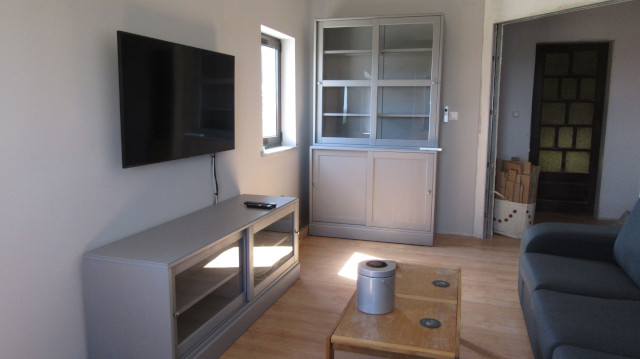
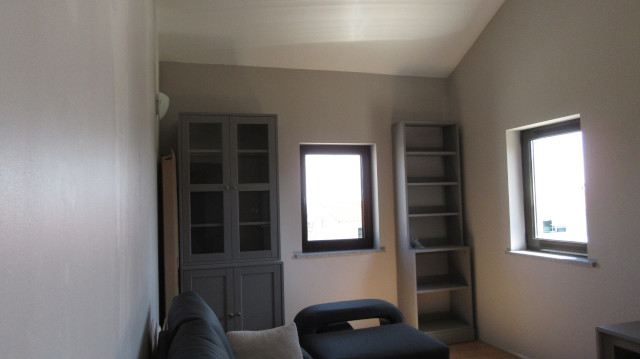
The bright sunshine washes out much of the colour in the photos, the room is not as dull as it seems.
In the middle of the afternoon we started on the bedroom cabinets and after about 1½ hours we had almost all of the boxes together and in place. There is another stack of cabinets to create a corner section next to the doorway, but those need to be modified before being assembled - that is a task for next week in the workshop after some measuring and planning.
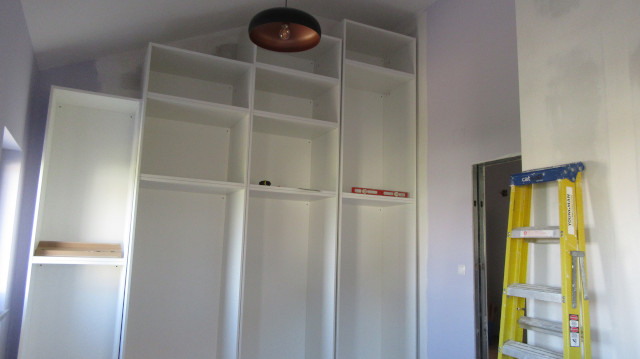
The higher cabinets, being about 10' feet from the floor are ideal to hide things from Janet.
There is still some alignment and adjustment to do and the whole structure will be joined together and secured to the wall. Then the doors can be made, the plan is to make the whole front of the unit into one large slab of wooden doors, floor to ceiling, with the wood grain matching up as best possible.
The shallow cabinet next to the window will be left open as a bookcase and will likely also be modified to be both narrower and less deep, as it is probably too near the window.
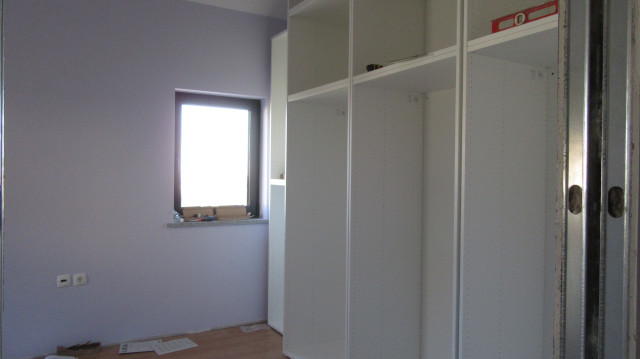
The pile of cardboard for recycling is enormous, this is just some of the residue from the bedroom furniture.
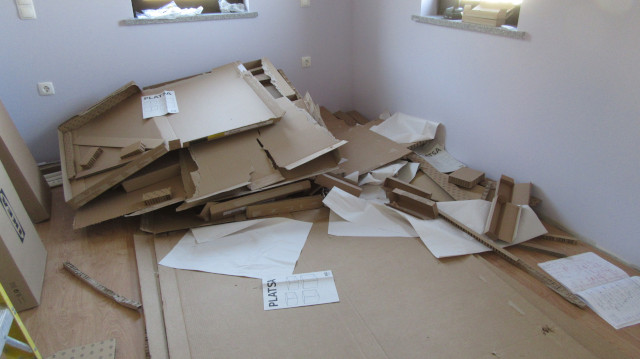
Some of the cardboard has been made into pretty efficient blackout curtains so that we can now sleep in the bedroom - even if there are still no doors.
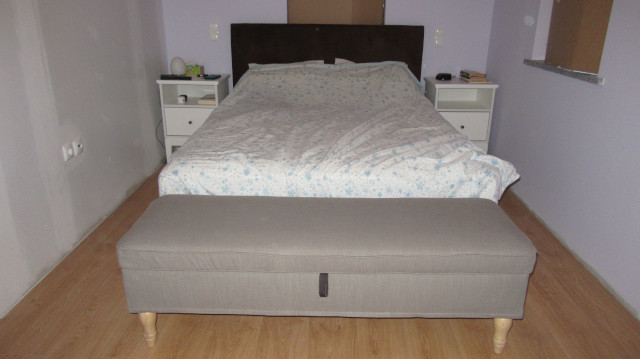
Last, but not least, the computer desk and chair are now in the office room, I will build a proper desk to better fit the space but at the moment the cheap Bricomarché unit will suffice.
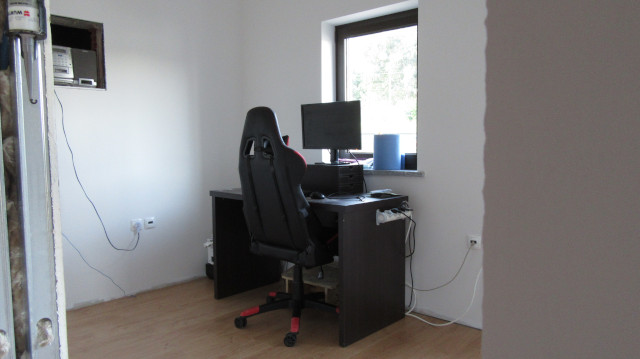
It has been two weeks of hard graft with Janet helping immensely during her break from the day job. We certainly would not have progressed this far without that help.


