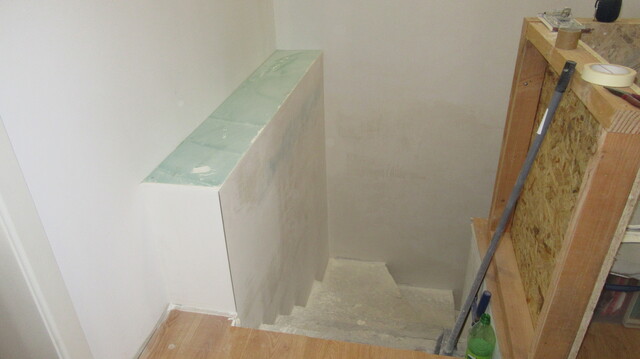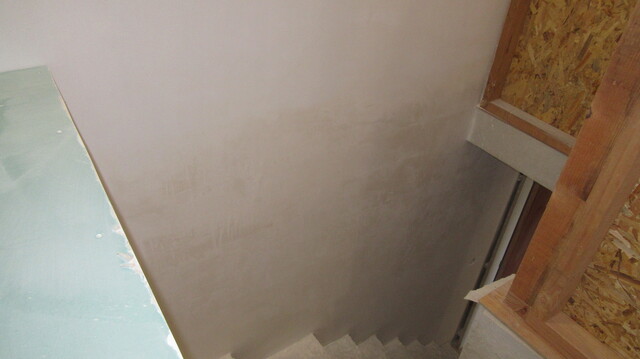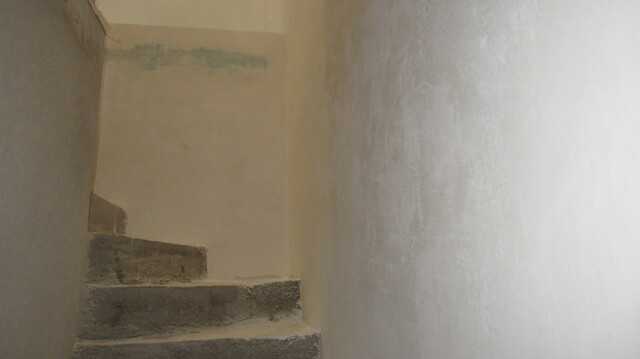After two years of working around, and walking on the stairwell cover, we recently opened it up to access the dungeon.
Although we still need to source and install the granite risers and treads, the stairs are perfectly useable with care.
To the side of the stairway, at the top section, there is a part of the floor that would be unused and potentially dangerous if someone were to walk along the ledge.
To alleviate the danger we planned to raise that area by 50cm or so to provide a shelf where Janet could have (yet another) plant display.
To achieve this I built a simple box from some of the leftover metal framing and plasterboard. After laying on a plaster skim over the rough cement rendering and matching it to both the new section and the plasterboard wall above, it now looks like it was always part of the construction and already we cannot remember the perilous ledge that was there previously.

The long wall down the staircase is about 5.8m high and we intend to highlight that wall with a subtle wallpaper. That is the main reason for my attempt at plastering over the rough render - though in Portuguese terms that seems to be the normal 'liso' (smooth) surface, it would be crazy to try and hang wallpaper on that surface, I have scraped my knuckles and head on it many times, it is like a coarse sandpaper.
I was somewhat apprehensive about doing the task, even though it is only a relatively small area, plastering is definitely nowhere near the top of my skill list.
However, with a little patience and taking things slowly, all appears to have gone well and I am quite pleased with the result.

Certainly, after a couple of coats of primer and then covering it with wallpaper it will be just fine.
All that remains to do is to make the wooden top for the shelf section and finish the architrave around the doorway at the bottom of the stairs.
And the view looking upstairs.



