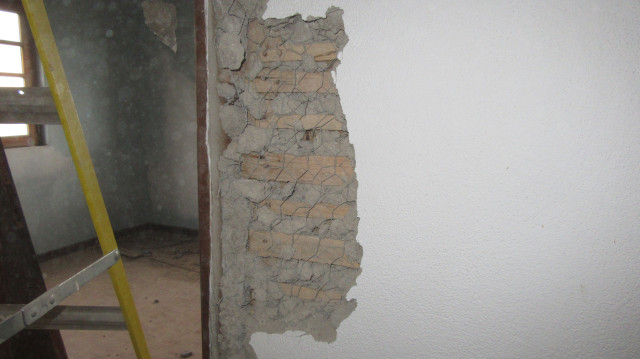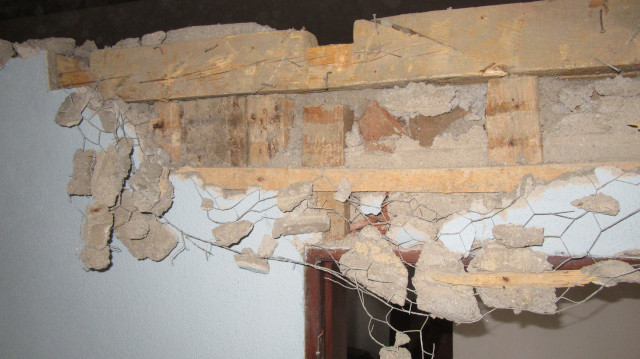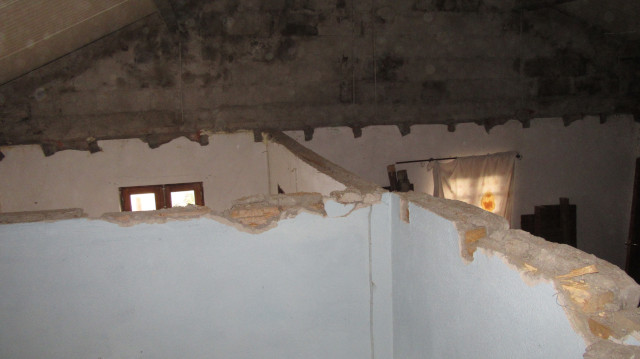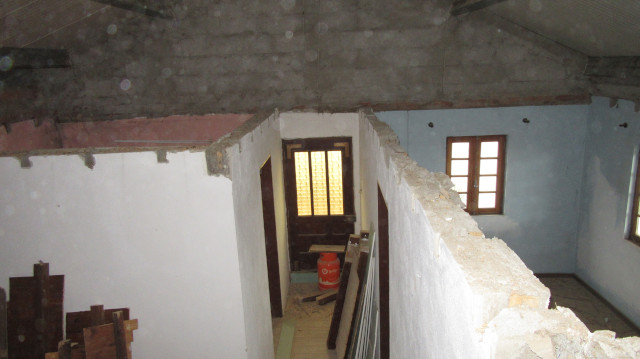Now that the roof is done and the upper ceiling has been removed we are able to remove the interior walls in the upstairs part of the house and open it up completely.
Sounds like a pretty simple task but, as usual, looks are deceptive.
After about 15 minutes bashing, chiselling and cursing it turns out that the walls are built using a modern take on the ancient wattle and daub process.
As you may be able to see, there appears to be a wooden frame with battens nailed across and the gaps filled with mortar. Then a chicken wire mesh was nailed on top and the whole lot rendered over with more mortar. Unbelievably robust and frighteningly difficult to remove. I originally thought that the walls were of brick construction because the floor was sinking under the weight of the wall. Now it is quite obvious that the walls are even more heavy than if they were actually brick and now I wish that they were just brickwork.
There is all kinds of rubble embedded inside the mortar that is used to fill the gaps between the wooden framing, I doubt that will make it any easier to remove. Unfortunately, there is quite a bit of wall to remove and this is only the beginning.






